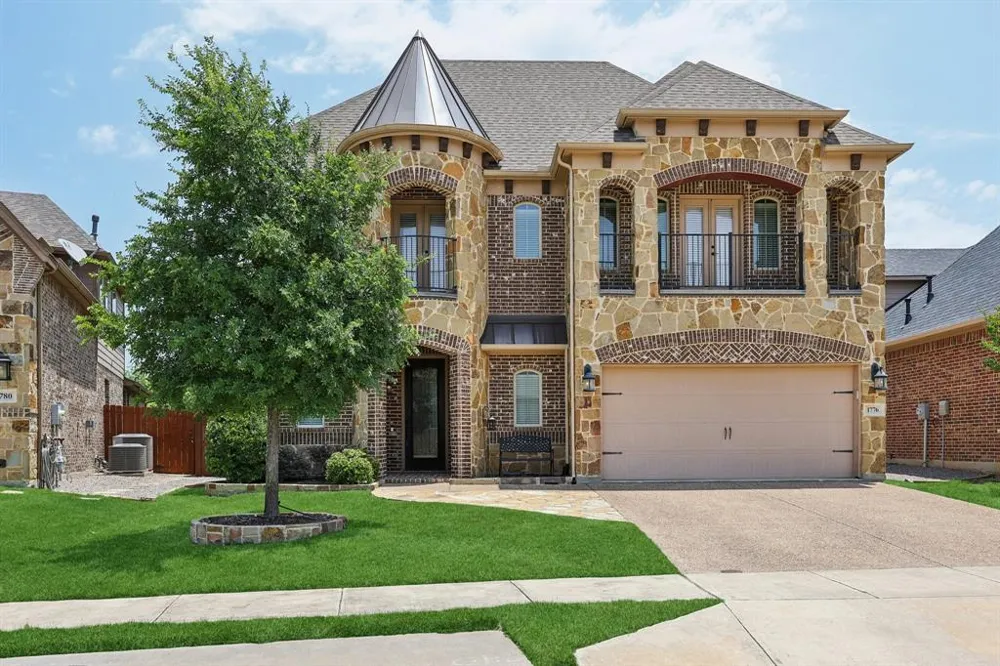Wow up to $20,000 in Seller-Paid Closing Costs!!! Now priced at $729,000, this beautifully move-in ready home includes up to $20,000 in seller-paid closing cost—perfect for covering your closing costs, reducing your interest rate, or minimizing your upfront expenses. Plus an additional $4,000 lender credit when financing through Great Western Home Loans. Let us help you structure an offer that meets your goals—reach out today to learn more! Immaculately Maintained Home in the Prestigious Gated Community of Highlands Glen. This exquisite home boasts a blend of sophistication and modern comfort. Designed with an open, flowing floor plan, the residence is filled with tons of natural light. Key features include gleaming hardwood floors, new carpet in primary bedroom, soaring ceilings, and beautiful built-ins, including a custom wine rack and cabinetry. The chef-inspired kitchen is a dream with custom cabinetry, luxurious granite countertops, stainless steel appliances, new dishwasher and recessed lighting that complements the space. The elegant stone fireplace adds warmth and charm to the living area. The main level also offers a private office with double doors, ideal for working from home or as a quiet retreat. Upstairs, you’ll find a spacious ensuite bedroom with a private balcony access—perfect for relaxing and taking in the views. The home also features two balconies with electrical outlets, front flagstone landscaping, whole-house power surge protection, and ample storage with two large hanging units in the garage. Step outside to enjoy the expansive stamped patio, complete with a built-in grill—perfect for entertaining family and friends. Conveniently located within walking distance of Byron Nelson High School and just minutes from shopping and dining options. Residents also enjoy exclusive access to a private walking-biking trail system leading to Lake Grapevine. Don’t miss the opportunity to experience this exceptional home—schedule your tour today!




